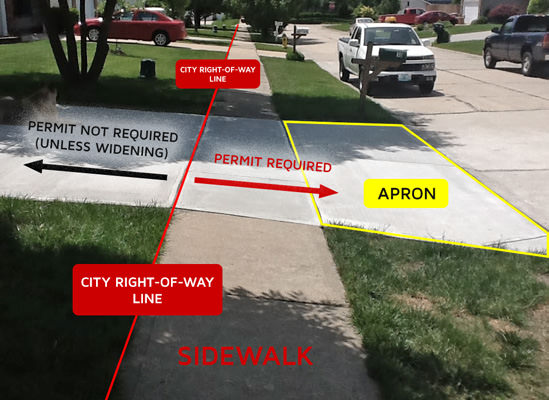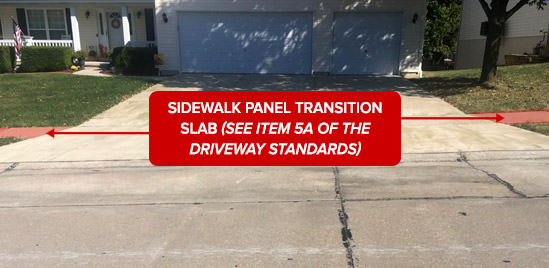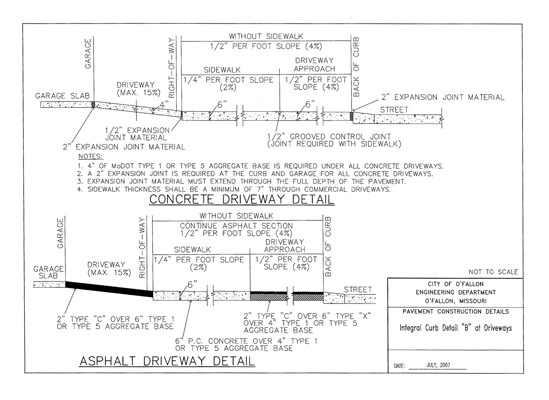Driveway Permits
Driveway Permits are required when:
- Replacement/modification of driveway within the City’s right-of-way (apron and sidewalk area), which includes the culvert (if applicable).
- Widening of driveway (regardless of location).
- Owner desires an additional driveway.
Driveway Permits are not required when:
- Only replacing the sections of driveway behind the sidewalk/right-of-way line up to the garage/car port.
- If a new home is being built under a separate building permit, then the driveway is included under that permit.
Click image to enlarge the illustration.
Click image to enlarge the illustration.
General Driveway Process
- Owner applies for a permit (scroll down for the online application process link). Permit costs $50 that can be payable online or at City Hall.
- Two inspections will be performed:
- Rough inspection (occurs after removal of driveway, setup of forms for new driveway, proper subgrade, etc.)
- Final inspection (occurs after completed product, removal of forms, backfill of dirt around edges, etc.)
Note: If there is a sidewalk through the driveway or impacted by the driveway construction, then the sidewalk shall be built to ADA standards.
Driveway Standards
- All driveway entrances shall be built to grade;
- If a culvert is necessary in the opinion of the Engineering Department, no culvert smaller than twelve (12) inches in diameter shall be installed, and no culvert shorter than sixteen (16) feet shall be installed; a larger culvert shall be installed wherever, in the opinion of the Engineering Department, it is necessary.
- No driveway entrances shall be constructed or built or partially constructed or built within two (2) feet from the side or rear property lines. Exceptions:
- Existing entrances that are already closer than two (2) feet from the property line.
- Multifamily dwellings.
- City staff may allow minor alterations in special circumstances.
- All driveway entrances shall be six (6) inches in depth for residential driveways and a minimum of seven (7) inches in depth for commercial driveways from the edge of the road pavement to the property line.
- For commercial driveways, for new concrete entrances at existing pavement and curbing, saw cut at one (1) foot and install tie bars, five-eighths-inch diameter, eighteen (18) inches long, at twelve-inch centers along all saw-cut edges. New tie bars shall be placed in drilled holes with non-shrink grout or epoxy. The bars, where existing, shall be cleaned and straightened for incorporation in the new concrete.
- For commercial driveways, the new driveway edge up against existing street pavement shall match the street pavement thickness. All street pavement removed and replaced shall be the same thickness. After the gutter line or the edge of street pavement line, it shall then flare back to the seven-inch minimum depth within a two-foot length.
- All driveway approaches constructed in conjunction with a sidewalk shall give the appearance that the sidewalk is continuous. That portion of the driveway approach that doubles as a sidewalk shall have a one-and-one-half-percent maximum cross slope the same as the abutting sidewalk, meeting ADA requirements.
- If the existing sidewalk adjacent to the driveway is over one and one-half percent (1.5%) in cross slope, then the first panel of sidewalk immediately adjacent to the driveway shall be removed and replaced as a transition section.
- An exception to this requirement is when a sidewalk does not exist nor is not planned to be built.
- Expansion joints in the driveway approach area shall be two (2) inches wide and full depth at the back of curb. In all cases if the driveway approach depth exceeds the minimum six-inch thickness, the joint material shall extend the full depth of pavement, no concrete to concrete interface.
- The expansion joint between the driveway and garage floor shall be a minimum of two (2) inches and full depth of slab.
Click image to enlarge the illustration.
-
- Manage your Projects
- Pay Fees
- Submit documents
- Schedule an inspection
- Review Progress






 O'Fallon, MO 63366
O'Fallon, MO 63366



